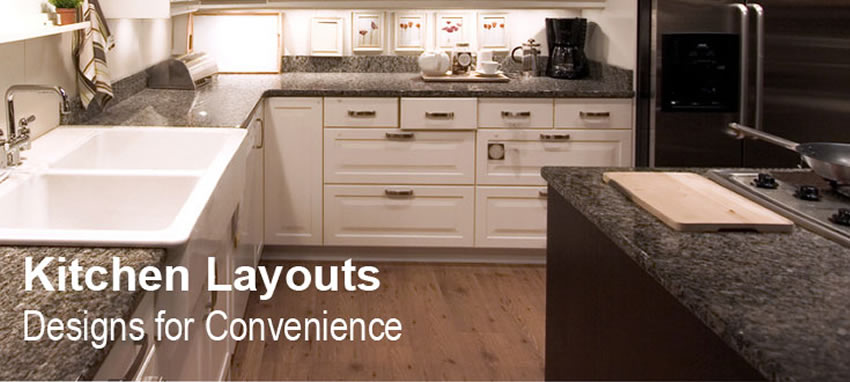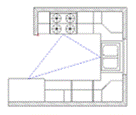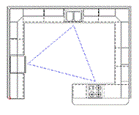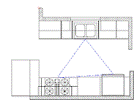
Kitchen Layouts

When designing your kitchen layout, there are many design options from which to choose. Make convenience a top priority. For efficient use of space, imagine three lines that connect the sink, stove, and refrigerator; this triangle represents the path of your working footsteps. The three sides of this triangle should add up to at least 12 feet, but no more than 23 feet in the best kitchens. You may want to extend it; however, to preserve a view or to include a special item.
With the exception of the corridor kitchen, all layouts can benefit from the addition of an island. An island may contain a sink or cook top and can also provide an eating counter. Islands can efficiently control traffic, provide a tighter work triangle, create more work space, and add storage. They are especially useful in dividing large kitchen spaces into functional work areas.

The U-Shaped Kitchen is considered by many experts to be the most efficient floor plan because of its compact work triangle and the easy separation of the work area from family patterns. It works best with the refrigerator at one end of a counter to keep the work area unbroken, the sink in the center of the U, and the range or cook top on the opposite leg as the refrigerator. The result is a tight work triangle that eliminates wasted effort. Any, or all parts of the U may extend into the room without wall support. Counter space is continuous, and ample storage is made available.

The L-Shaped Kitchen uses just two walls for the three points of the triangle and is well suited for a room where the kitchen is also the family room. Typically, the refrigerator is at one end, range or wall oven are at the other end, and the sink is in the center. Additional counter space may be added by lengthening one leg of the L. This is the most popular kitchen plan because it adapts to a wide variety of arrangements. Frequently, one "leg" of the L doubles as a room divider. This plan frees floor space for other uses and directs traffic away from the cook's work area.

The G-Shaped Kitchen is one of the newer solutions to improve efficiency and increase counter space. It combines the versatile U-Shaped kitchen with the advantages of an island peninsula, attached to one end of the U. The G shape offers plenty of opportunities for specialized work centers and helps shield the cook from distracting traffic. One disadvantage that this plan has is its limited access. Some cooks may find this a bit claustrophobic.

The Corridor Kitchen divides appliances and work areas between two parallel counters. This layout puts two points of the triangle on one wall and the third on the opposite wall. The cook will suffer fewer interruptions if the sink and stove are on the same counter. This arrangement creates a work triangle, usually provides ample counter space, and is generally a very economical type of kitchen to build. Its main disadvantage is that the corridor between the two counters encourages foot traffic, especially if a doorway is at each end of the kitchen.
The One Wall Kitchen is a compromise that must be used in small areas. If short, it can be tucked away behind closed doors - or it may be stretched to add more counter space. It is helpful to add a movable table, or an island on wheels to this arrangement.





